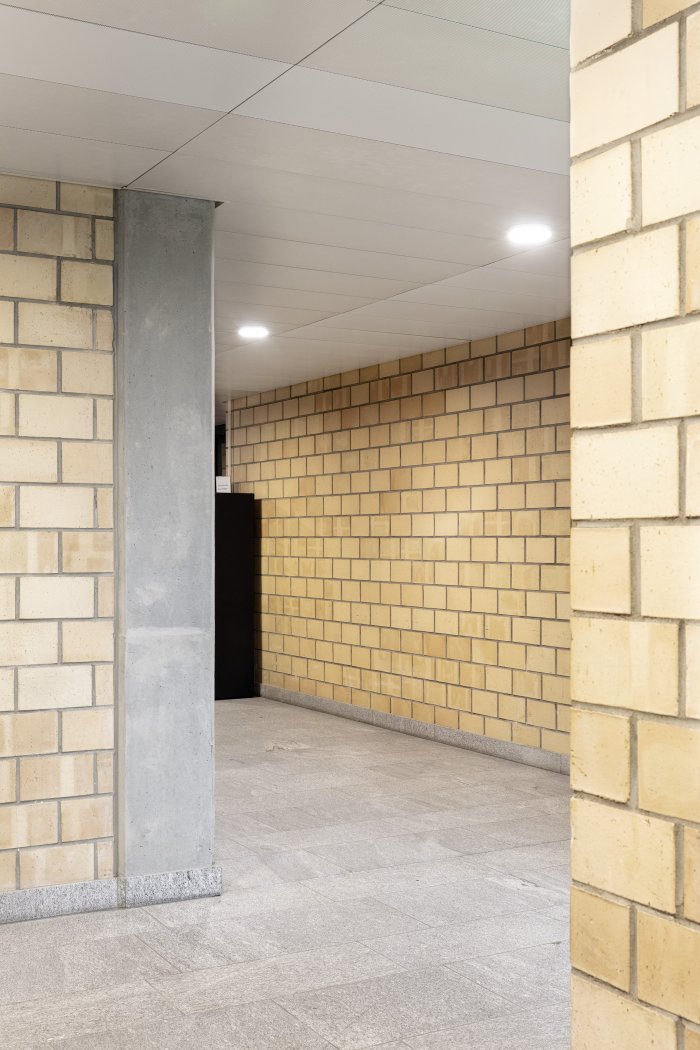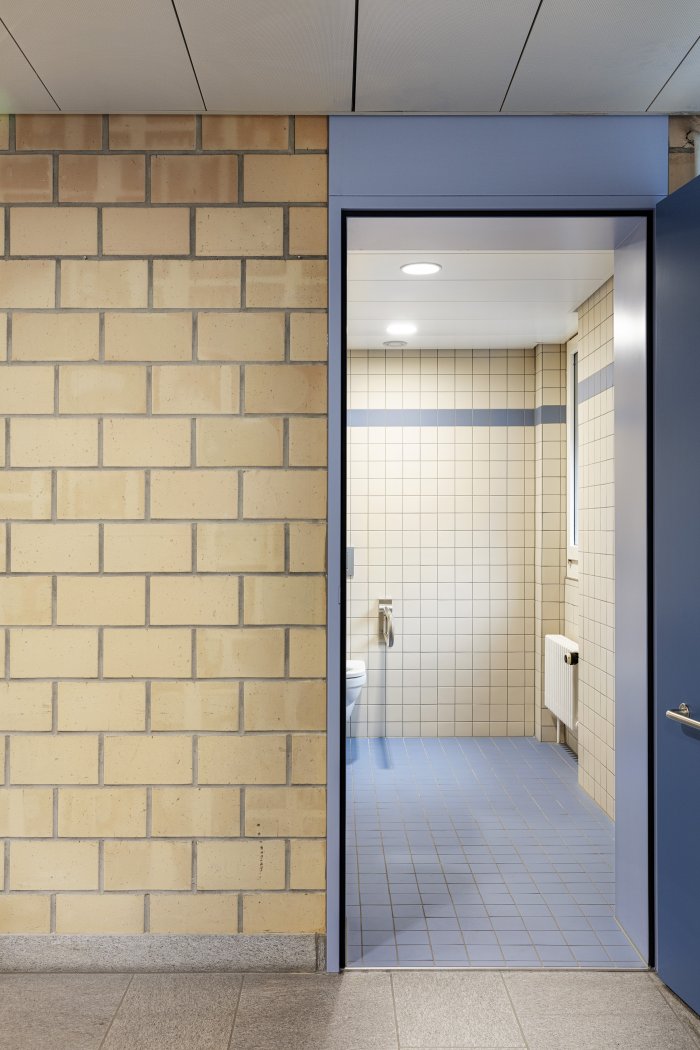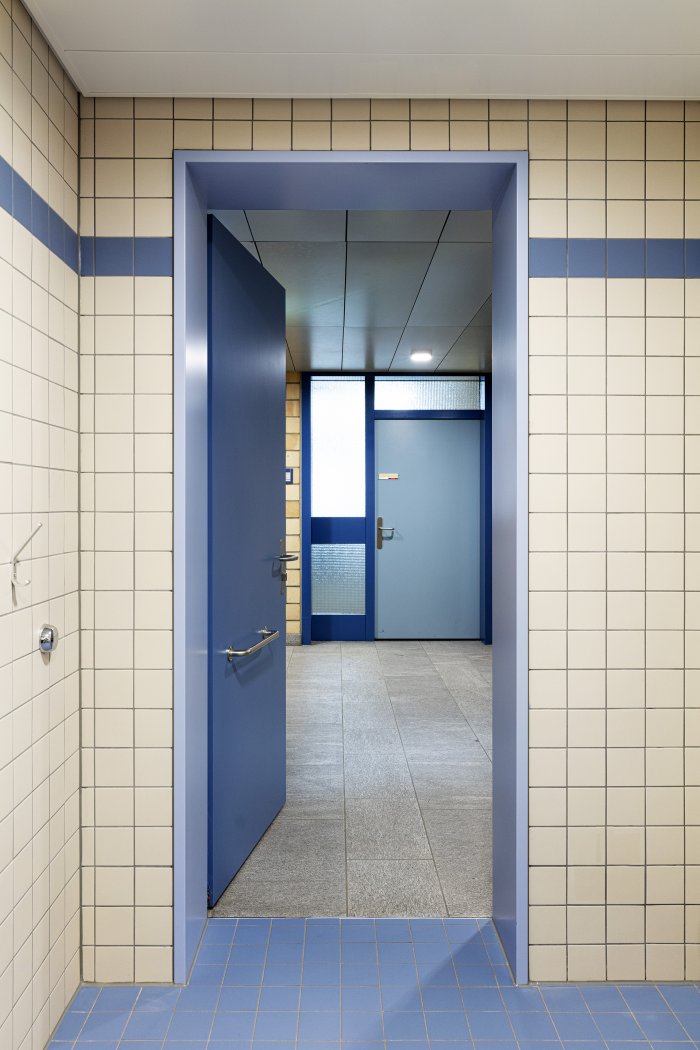The internal canteen of this commercial building was recently converted into a public restaurant. This resulted in the requirement to make the 1982 building barrier-free and accessible in accordance with the Equal Opportunities Act of 1996. We separated one room from the existing men's lavatories and made a wheelchair-accessible toilet with its own entrance. Additionally, a stair lift was installed on the first floor as an alternative to the external staircase.
P102
Commercial building Förrlibuckstrasse Zurich/ZH
In designing the disabled toilet, we referenced the qualities of the main building and transferred them to the new context. The sober design of the existing toilet facility, the blue tones of the doors and the wall frieze in the existing panels were used again for the design of the IV toilet. However, the sanitary white tiles of the existing WC were substituted for unglazed porcelain stoneware tiles, which absorb the warm brown tones of the exposed masonry, strongly present on the exterior of the building.
Client
PSP Management AG
Seestrasse 353, 8038 Zurich
Services Baumgartner + Partner
Overall management, architecture, construction management
Realization: Sept - Oct 2018
Construction costs (BKP 1-5) CHF 140,000 (incl. stair lift ground floor)




