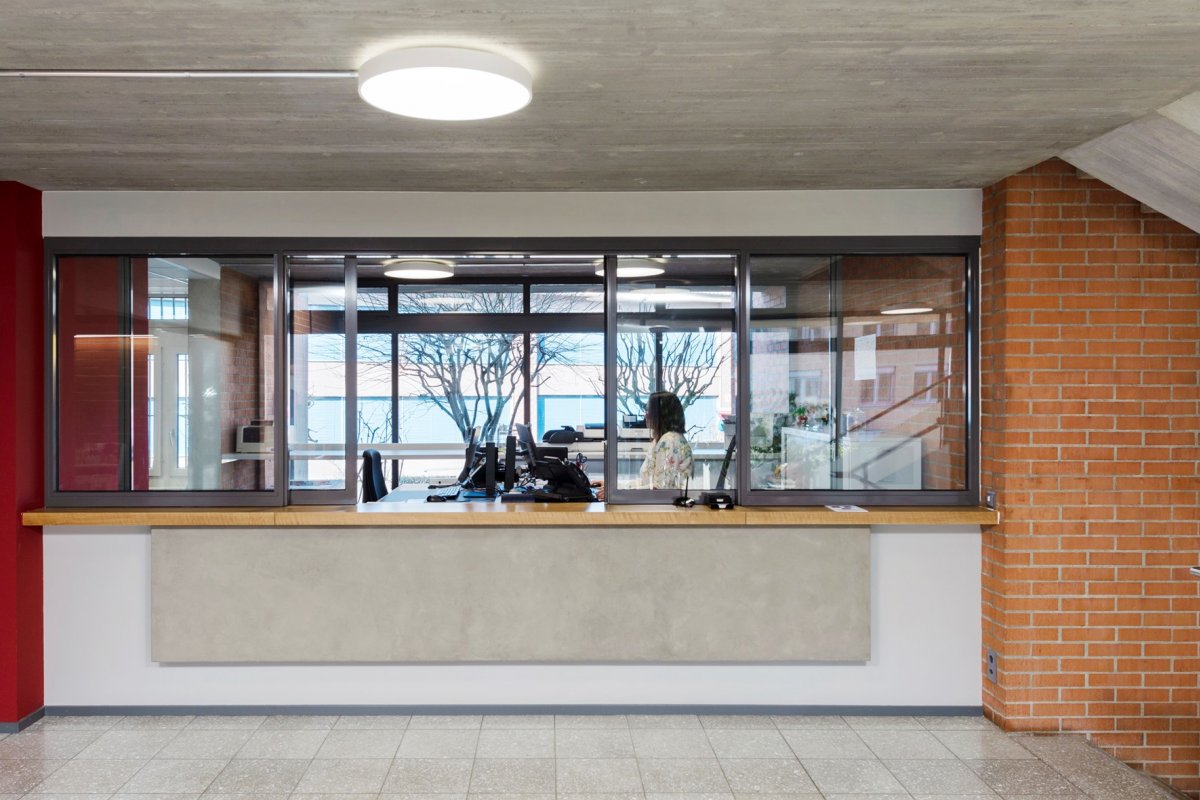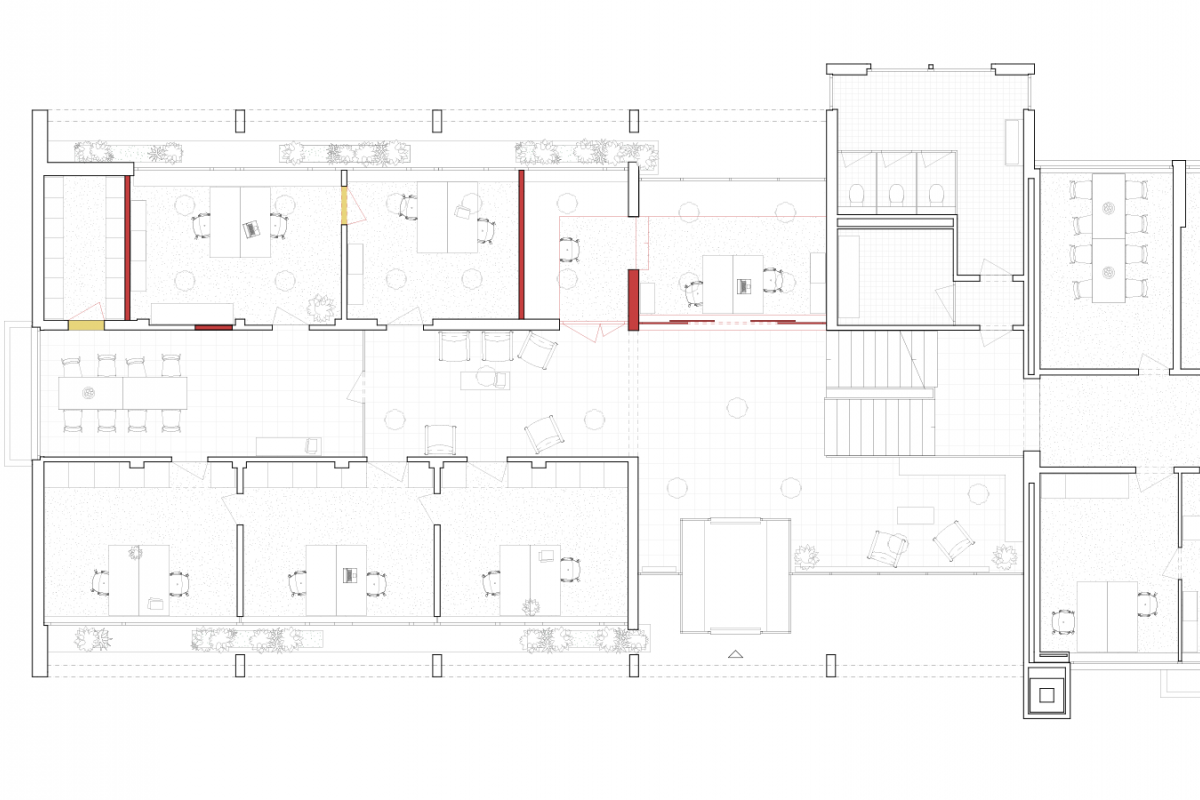The parish hall of Langnau am Albis was built in the early 1960s. The well proportioned building has exposed brickwork walls both internally and externally and concrete ceilings.
The Social Services Department who occupy the building required more space and the only option for expansion was in the direction of the small entrance hall with a view of the rear garden.



