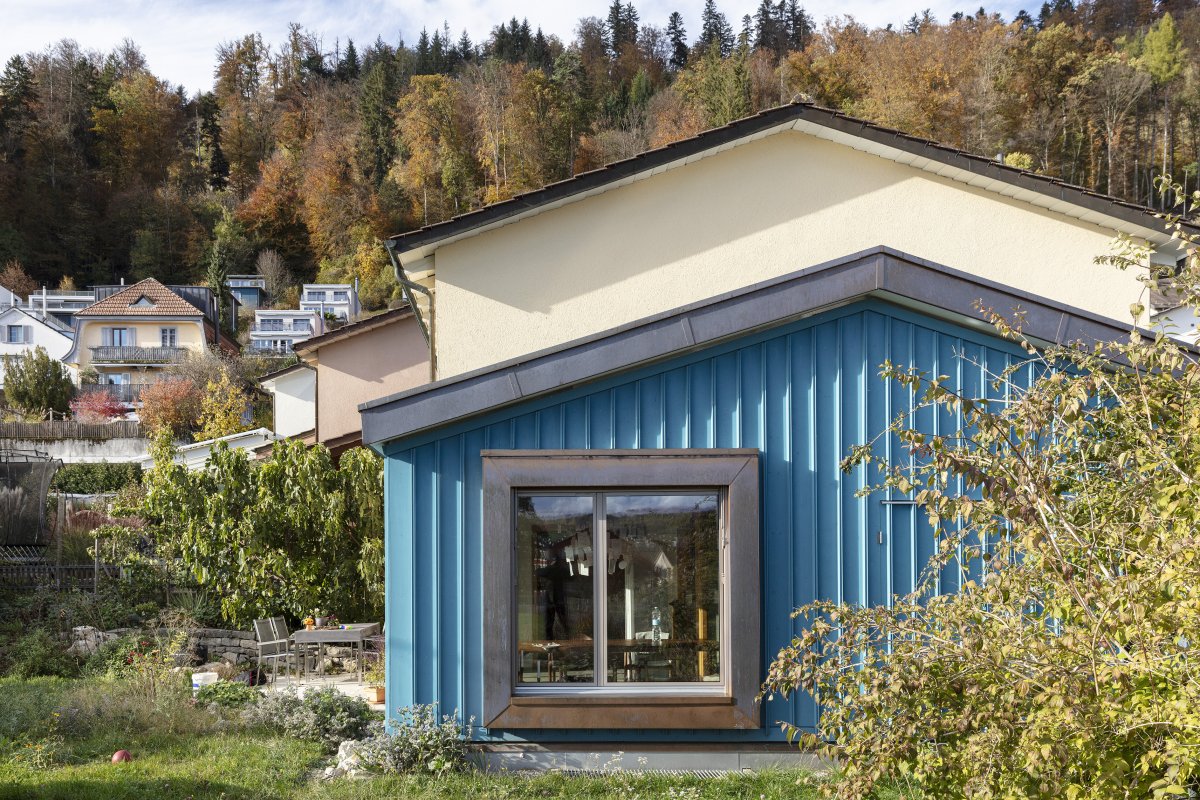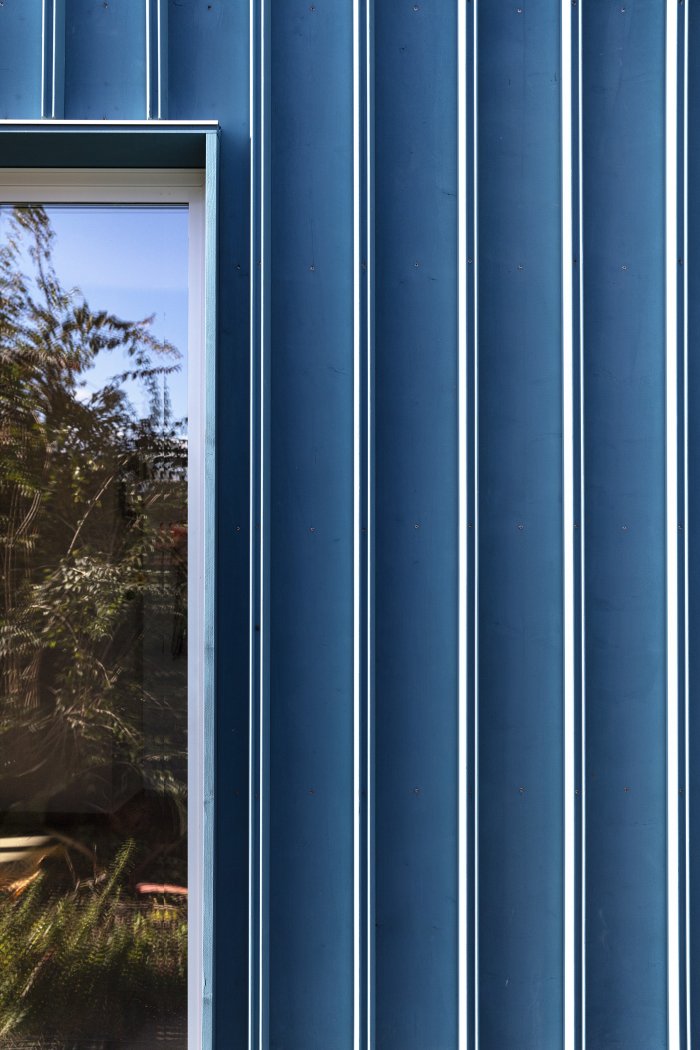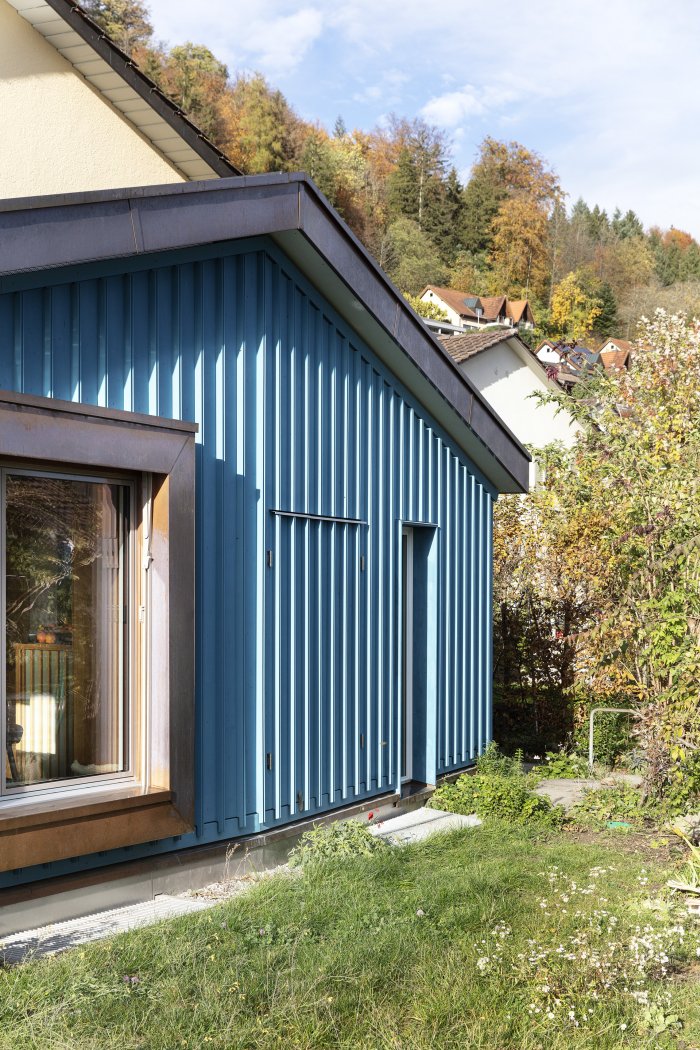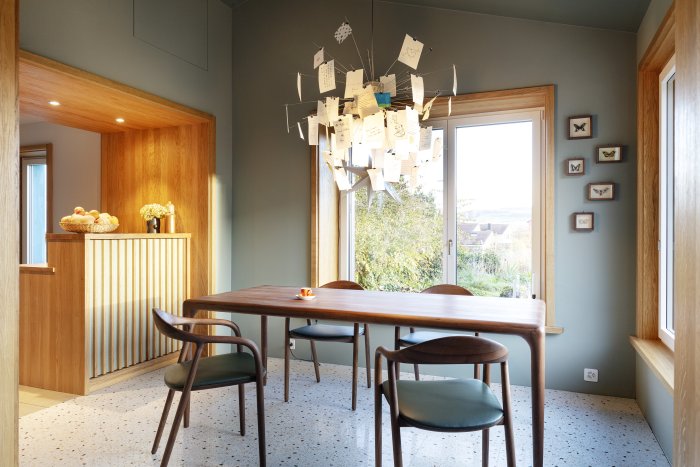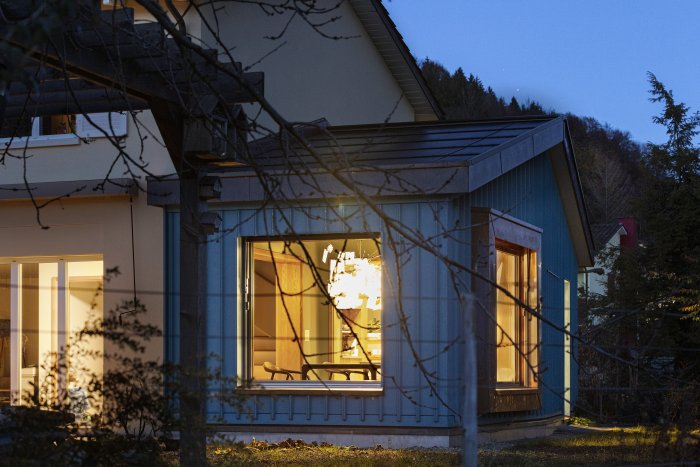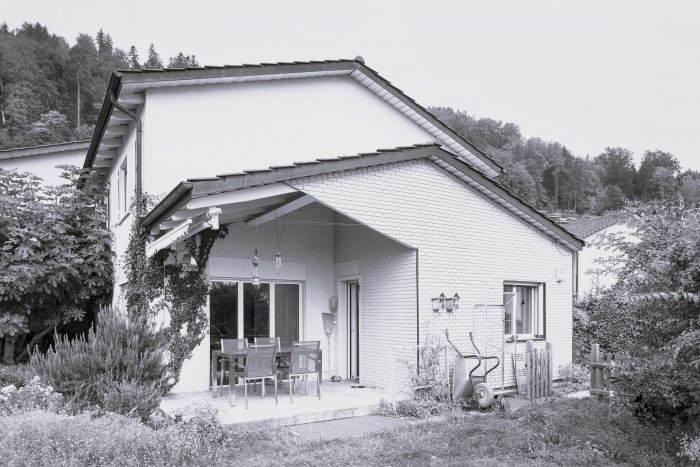Nestled within a post-war estate of modest terraced houses, this home occupies a corner plot behind the historic barracks area of the city of Brugg. The estate's layout features staggered rows of three houses, each separated by intimate garden spaces, creating a rhythmic interplay between built and open areas.
Originally, the house's compact design presented challenges: rooms were arranged around a central corridor leading upstairs, and the small kitchen, tucked away from both the entrance and garden, felt disconnected from daily life. Over time, many residents extended their kitchens outward, encroaching upon garden space to create more functional interiors—a transformation this property had also undergone.


