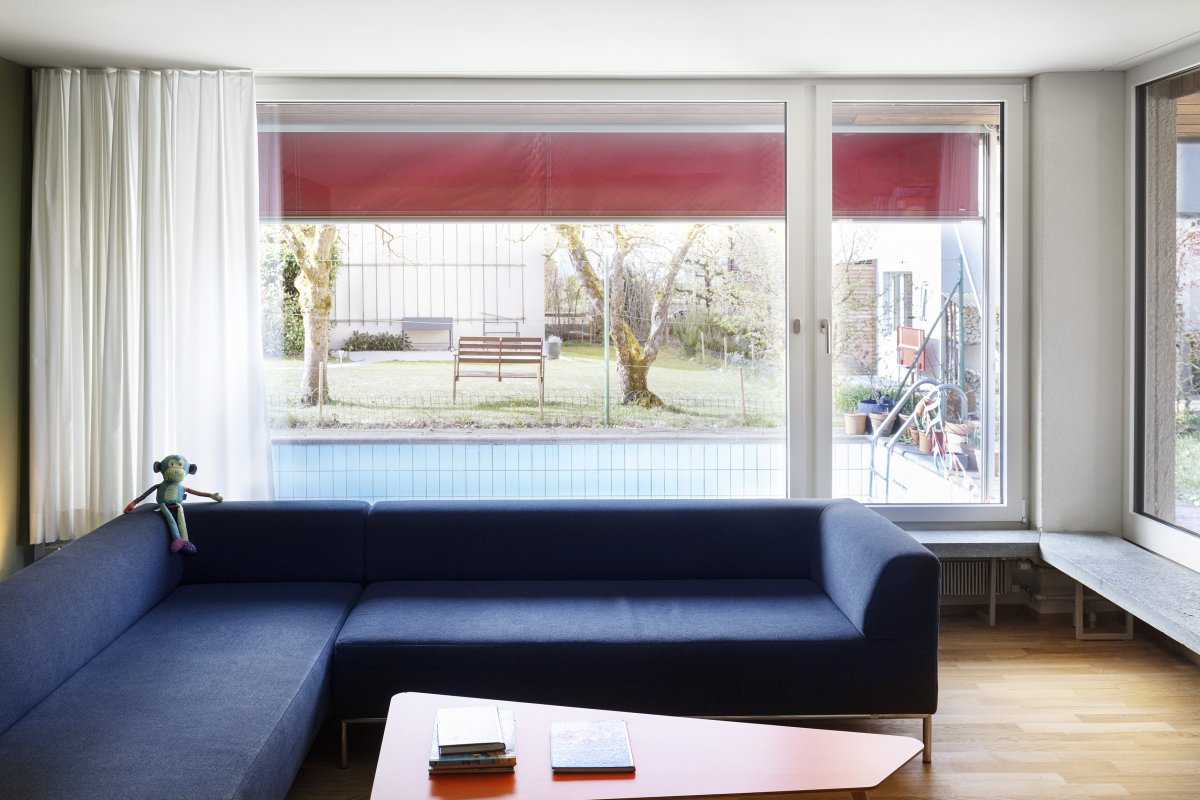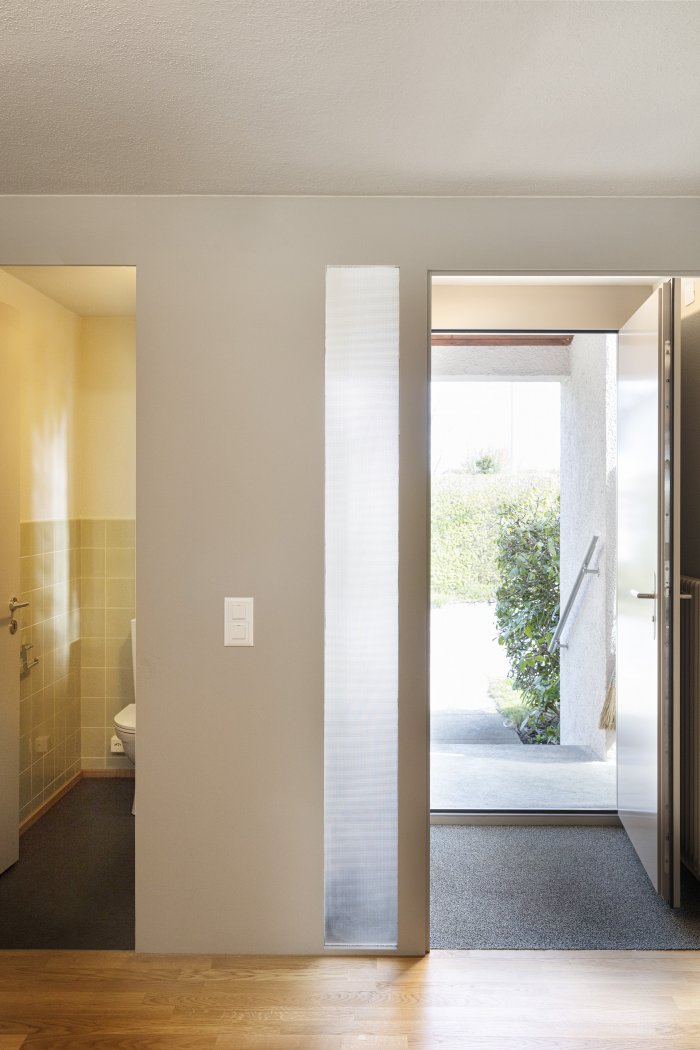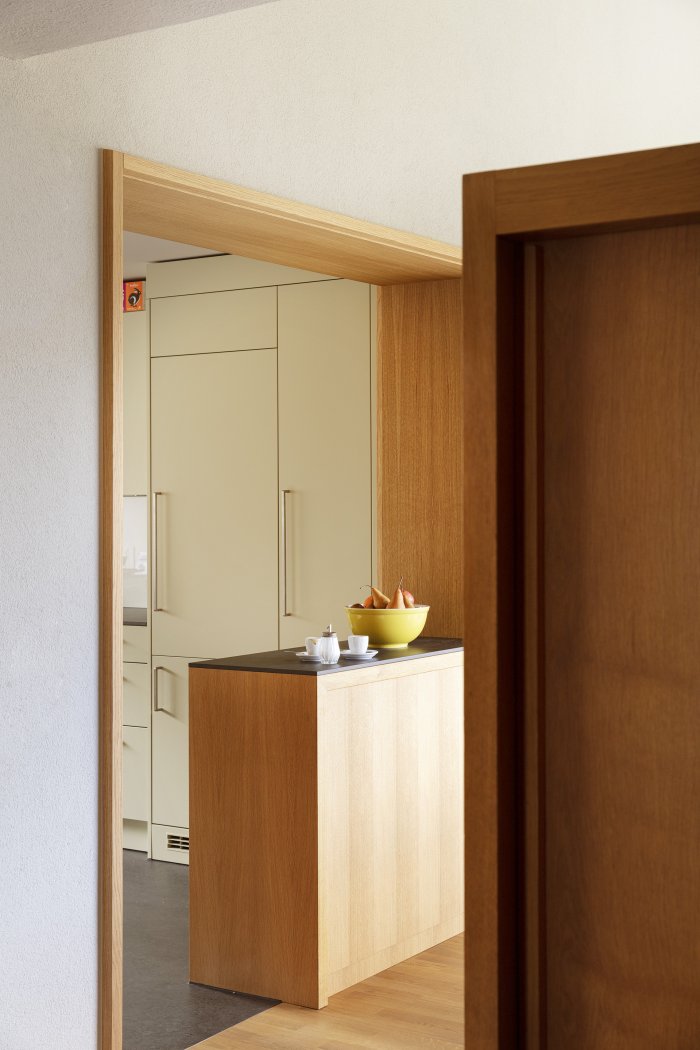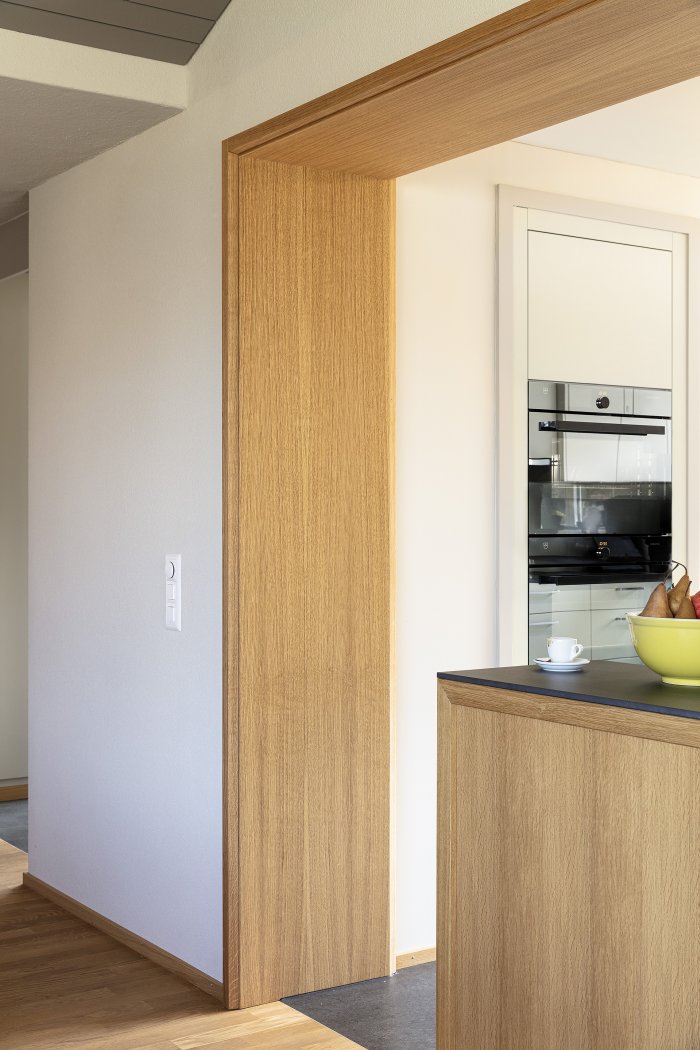For fossil-free heat generation, the options considered were a heat pump or a pellet heating system. The client opted for a pellet heating system from Ökofen: the former oil heating tank room offered generous space for a 7-tonne pellet store. By contrast, the existing radiators were designed for a high flow temperature, which would have significantly reduced the efficiency of a heat pump. Installing underfloor heating would have required extensive follow-up measures.
The roof and basement ceiling were comprehensively insulated, and the windows including their frames were replaced. Thermal bridges in the floors and roller shutter boxes were effectively lined with aerogel. The old roller shutters, which had already been replaced in the past by external Venetian blinds, were now substituted with drop-arm awnings featuring a red fabric from Sattler. A particular challenge was the replacement of the large-format terrace windows.
The roof area was ideally suited for a photovoltaic array. However, the project was put on hold at short notice when the municipality unexpectedly reduced the feed-in tariff, which extended the payback period beyond the calculated service life of the system. In view of achieving the 2050 Energy Strategy targets, this value will hopefully stabilise again in the future.
The project illustrates how an energy upgrade can be carried out in a way that is also sensitive to the building’s architectural character. External insulation would have detracted from this architectural witness of its time. The building now achieves a GEAK overall energy efficiency rating of B. For Minergie® certification, a central ventilation system would have been required. The client decided against it, knowing that responsible intermittent window ventilation can be considered energetically equivalent





