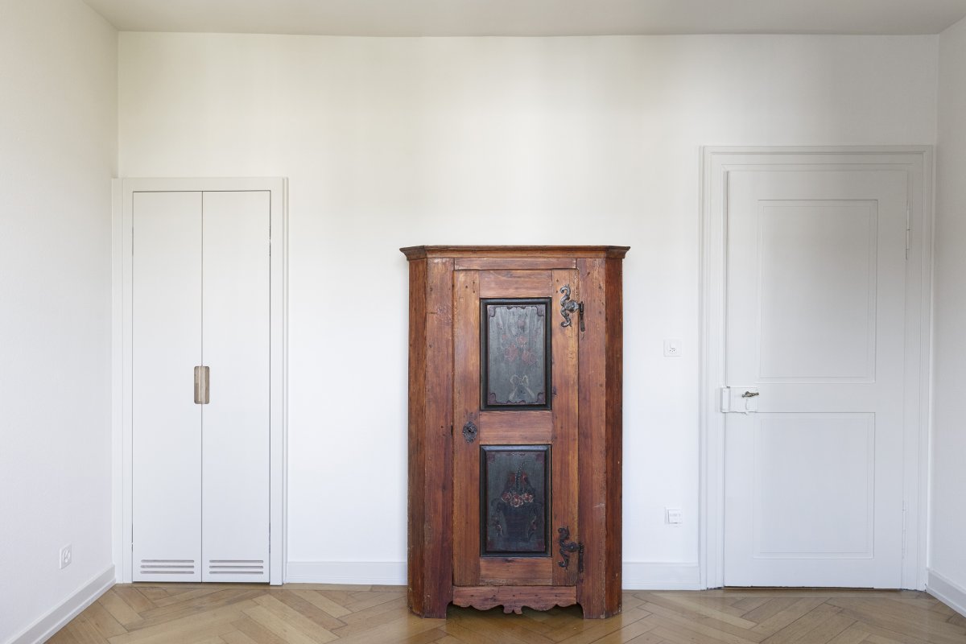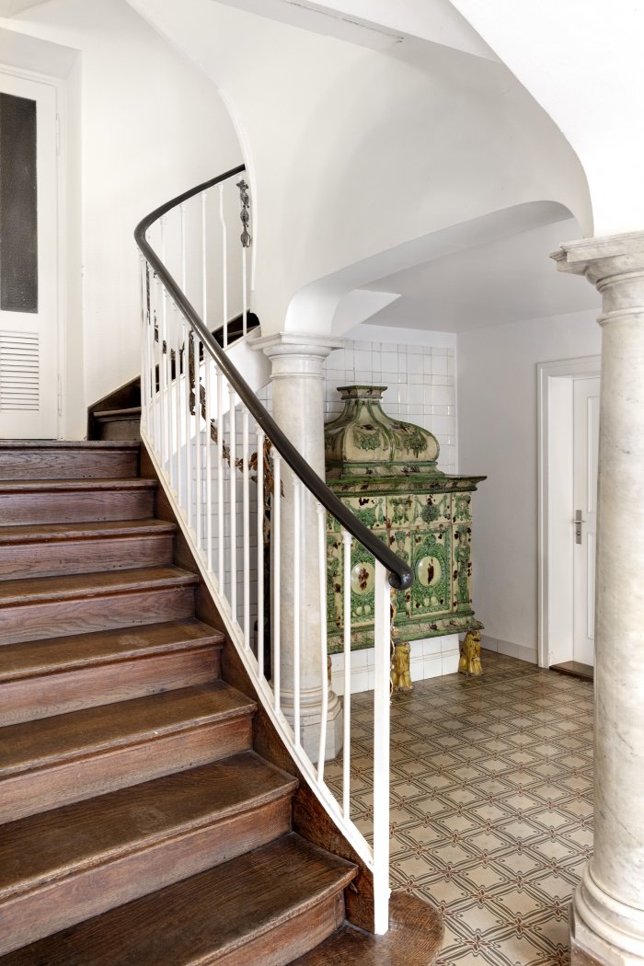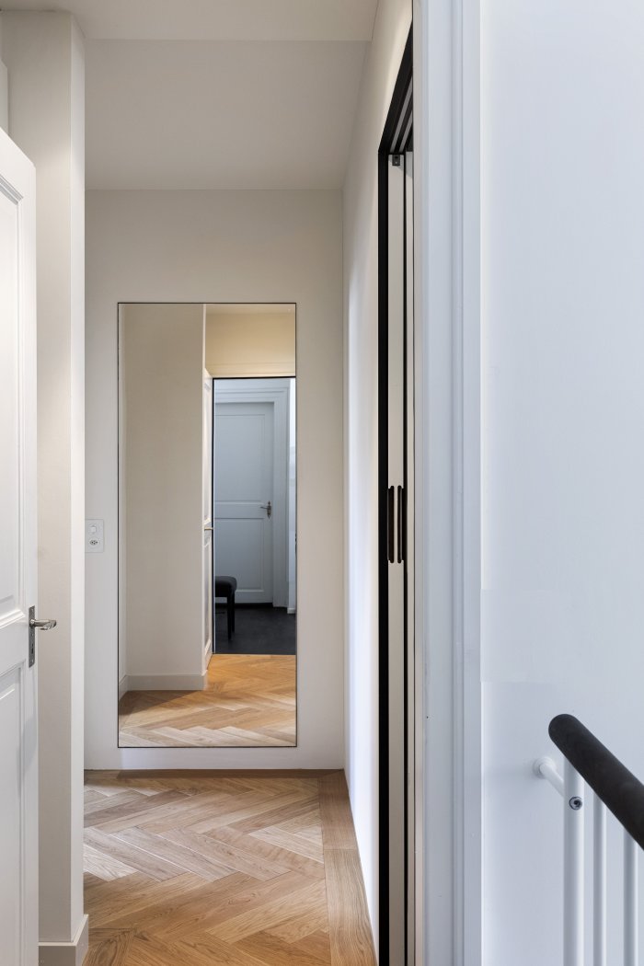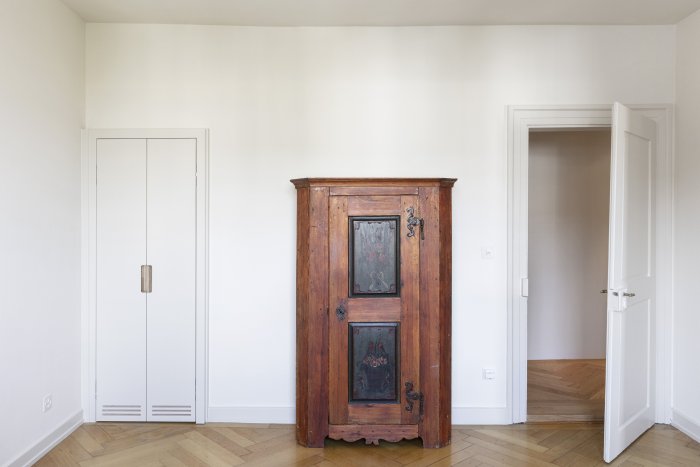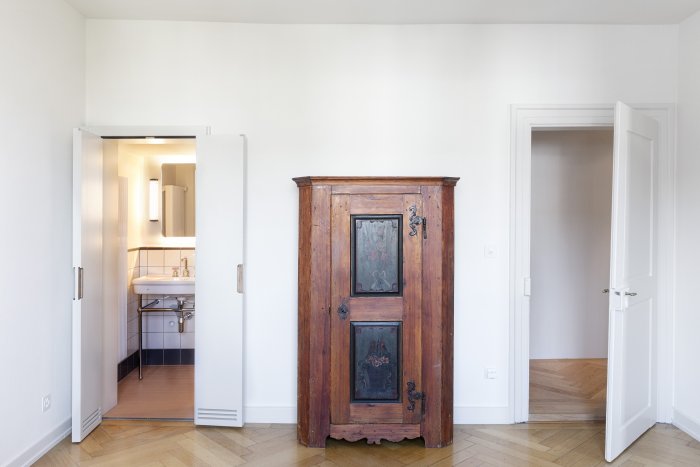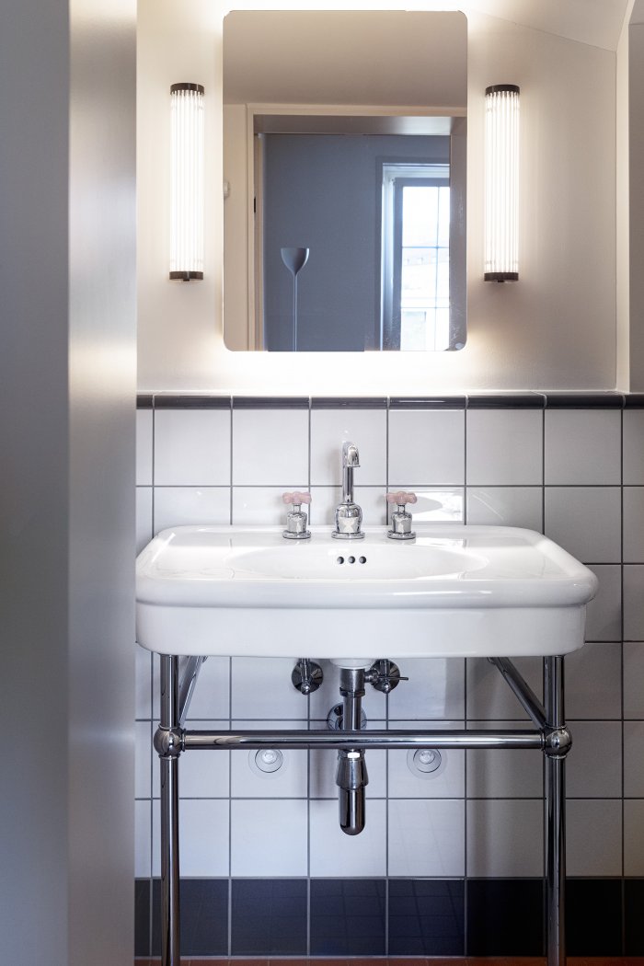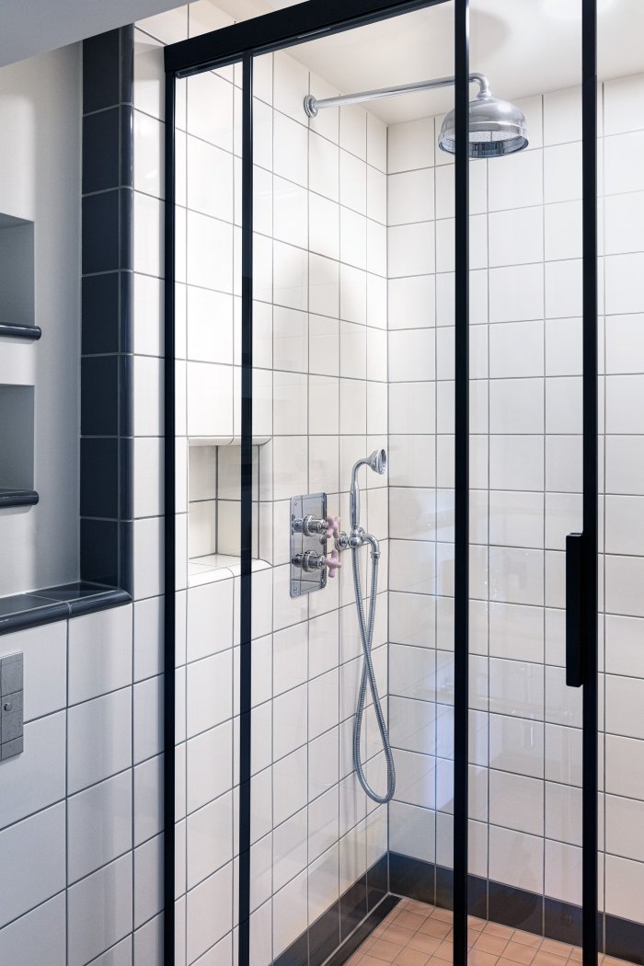This five-storey, historic house is located in Zürich's Oberdorf, in a quiet location close to the High Court. We converted two floors of the listed building, each containing a maisonette apartment.
P189
Private House Untere Zäune, Zürich/ZH
On the third floor, we concealed a new bathroom in what we assume was a built in cupboard under the stairs to the attic apartment. For the design we took inspiration from English style and this is something we will do again.
The spatial reorganisation took place principally within the bathrooms, leaving the main rooms mostly untouched. What was strangely challenging, was how the house had been adapted over the years and a result no two floors were alike. This involved a lot of guesswork in planning the new drainage system until the building could be opened up.
In the penthouse apartment, the old kitchen was replaced with a new bathroom and a new washer and tumbler was hidden behind a cupboard front.
Client
Privat (Erbengemeinschaft)
Services B+P
Architektur, Generalplanung, Bauleitung
Colaboration
Gisella Chacon, Jaime Gil, Emina Rastoder
Consulta
Bauingenieur: Ruggli & Partner, Zürich
Sanitär- und Lüftung: Reu GmbH, Langnau a. A
Project start/end: May 2023 to September 2023


