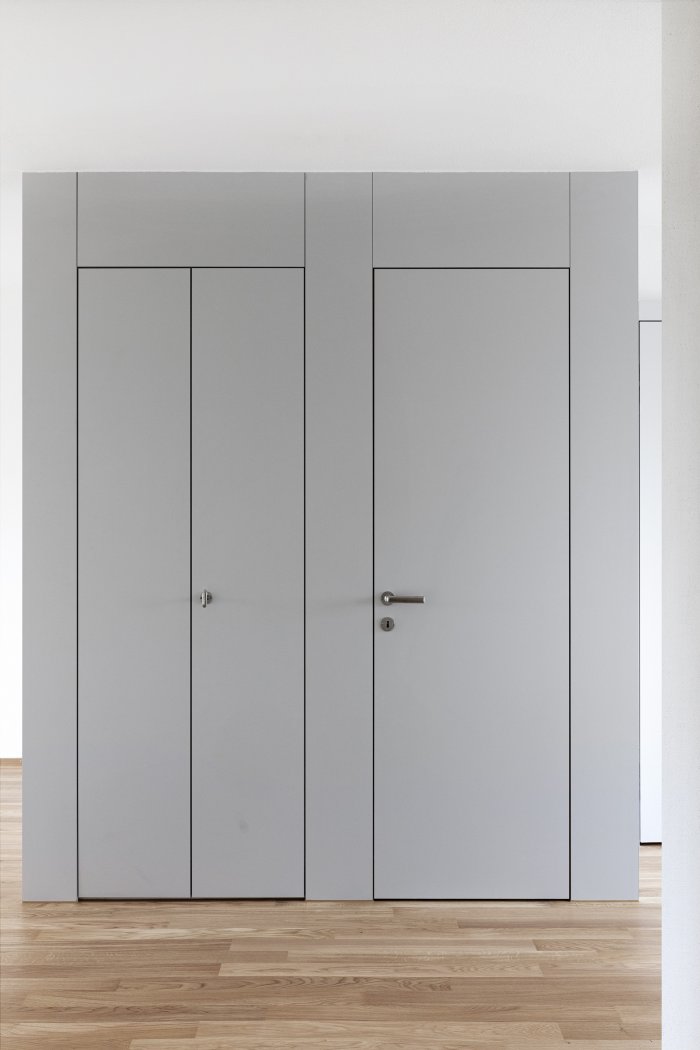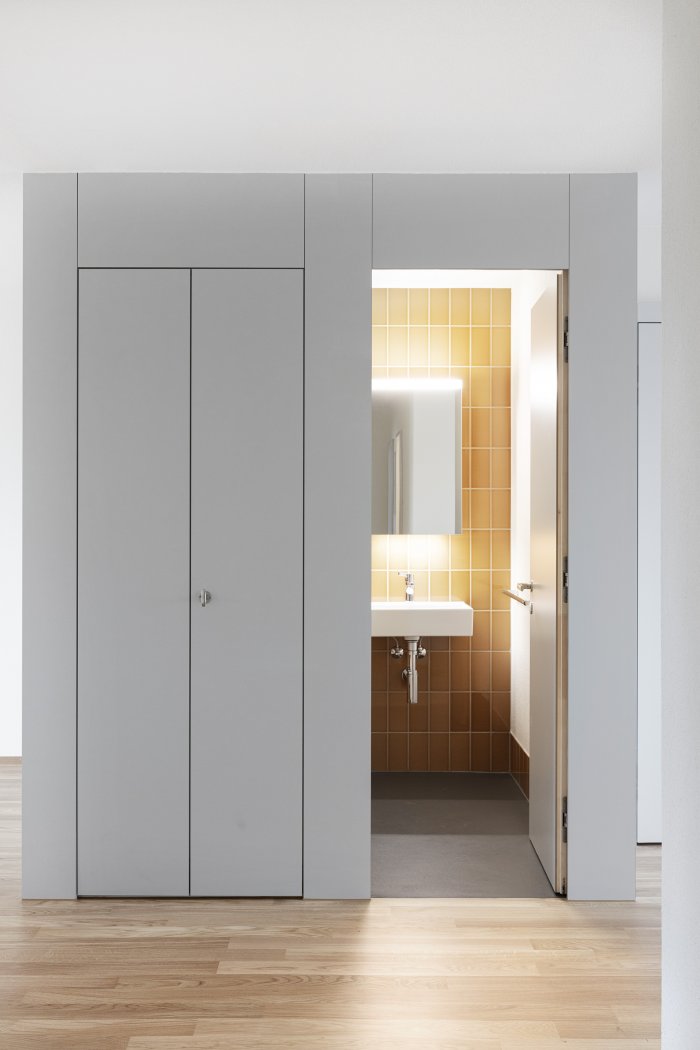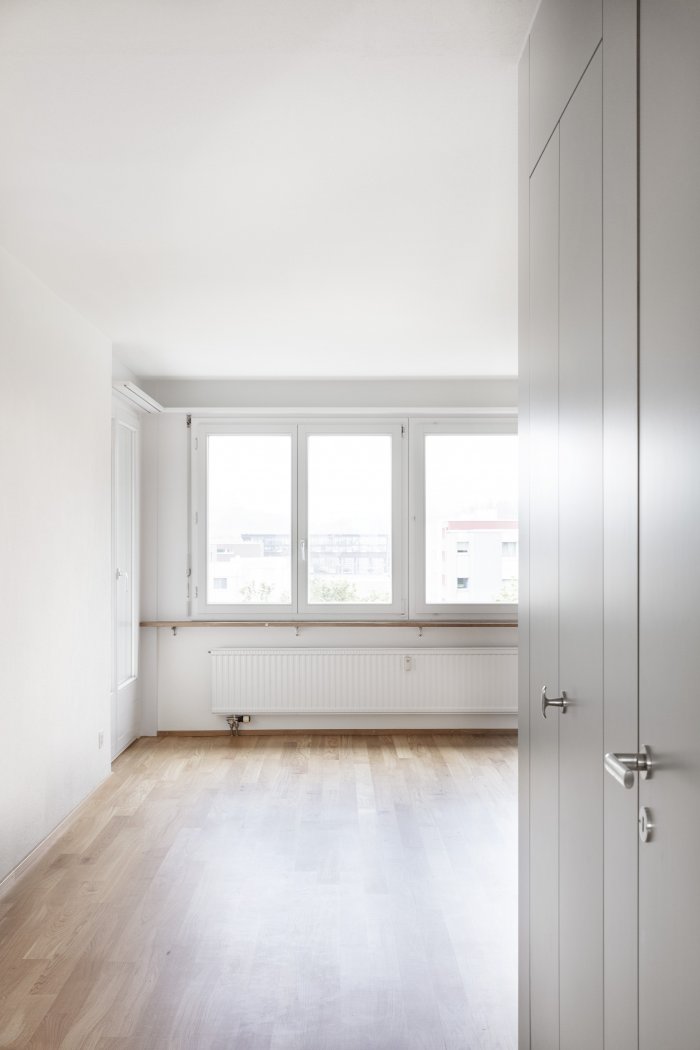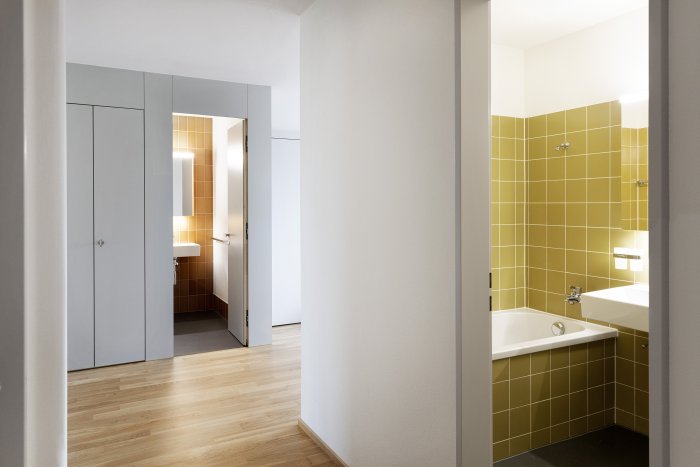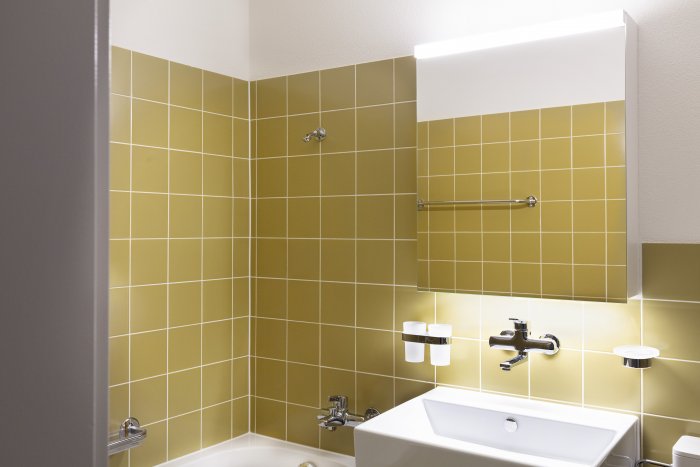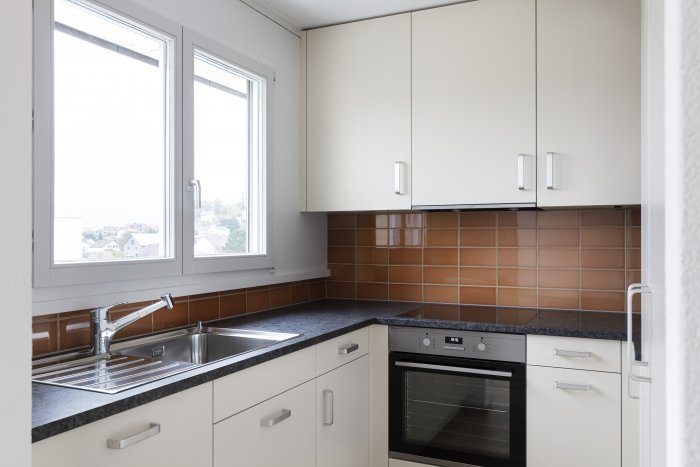The apartment is part of a large residential development dating from 1972. The AG Fritz Frei, Aarau, built the buildings shortly before the oil crisis as the main contractor, and the apartments were sold as leasehold condominiums. A generational change of the occupants has been underway for several years. The building lease expires in about twenty years. Our assignment was to renovate the apartment for a second generation of users at a reasonable cost.
P111
Rental Apartment Chapfstrasse Windisch/AG
The guest WC, centrally located between the dining and living areas, had been converted into a shower. We returned it to its original function and used the intervention to reformulate a key point in the floor plan. The remodelled bathroom together with the cloakroom was visually concealed behind a new cupboard front. The protrusion of this front, sets the previously centrally located apartment entrance door into a niche and restructures the whole space. This creates an open visual connection between the two opposite window fronts.
New caramel-coloured ceramic tiles in the kitchen reference those of the existing bathrooms. The bathrooms had been renovated in the 1980s. The tiles were still in a good condition and our task was principally to replace the appliances and fittings.
Client
Private
Services Baumgartner + Partner
Overall management, architecture, construction management
Realization August to October 2019
Creation costs (BKP 1-5) CHF 140T.


