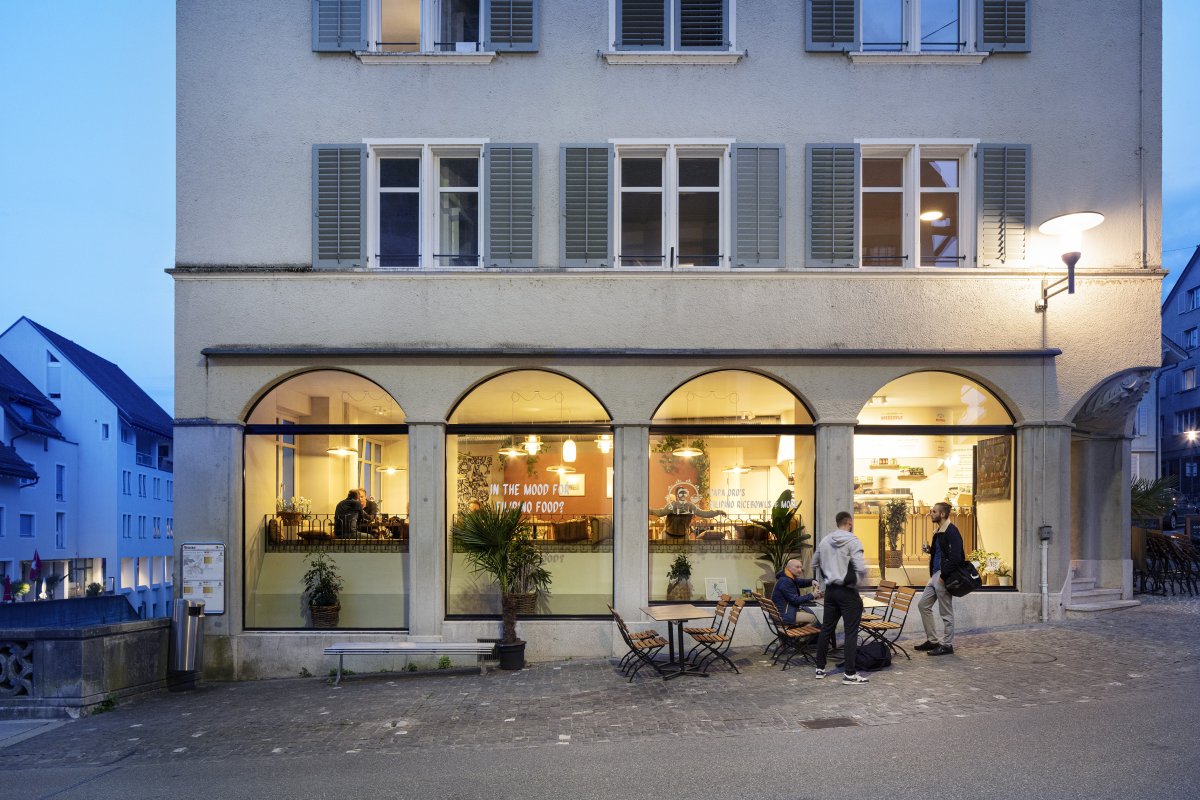The Altstadt cooperative wanted to find a new use for the existing premises. In accordance with the statutes, residential and commercial uses were to be able to function on top of each other without conflict. A semi-public use was still desired, but it should also be accessible during the day. Again, the aim was to contribute to an attractive lower old town for visitors and residents alike.
Following the trend away from retail shops towards low-threshold food offerings, the cooperative invested in a professional gastro kitchen. A special challenge were the windows, which reached significantly lower than the recessed floor—a legacy from the building's history. We solved the situation with interior "balconies" behind which we placed benches in the window niches. Their outer shape traces the cellar vault underneath.


