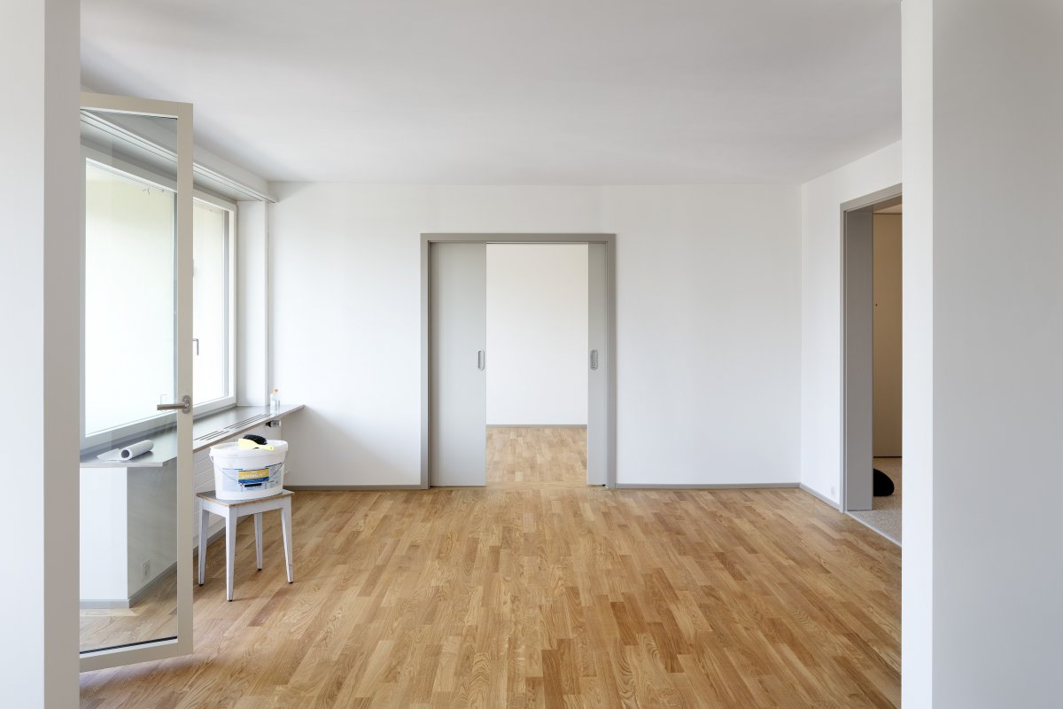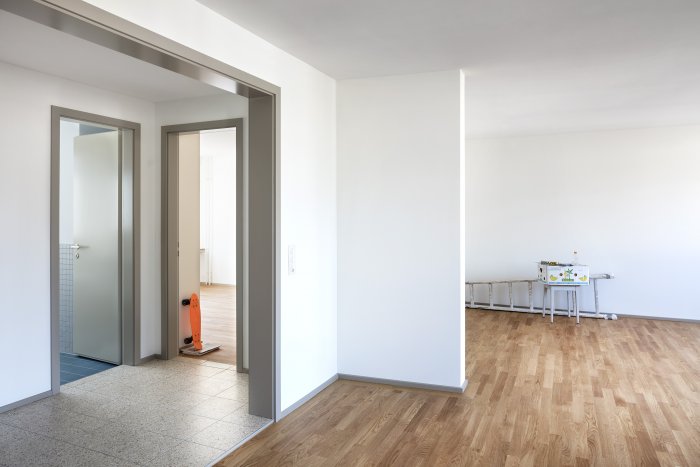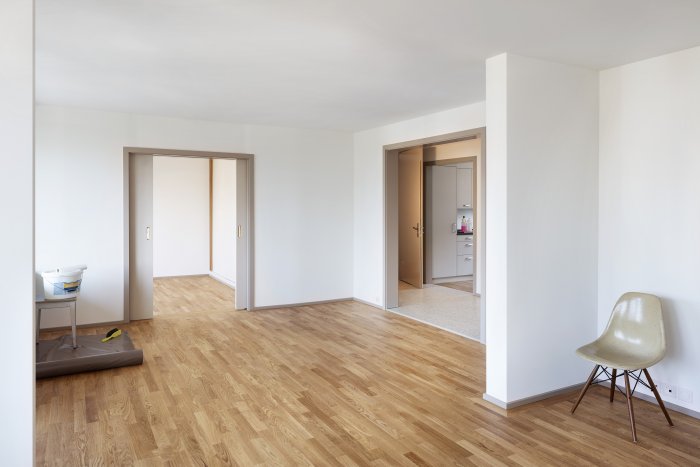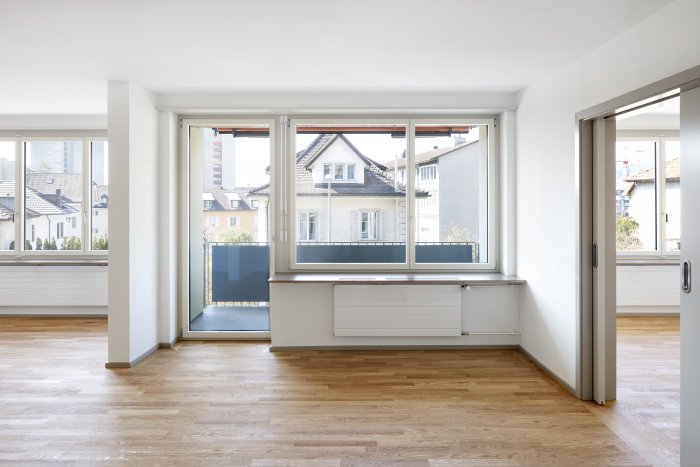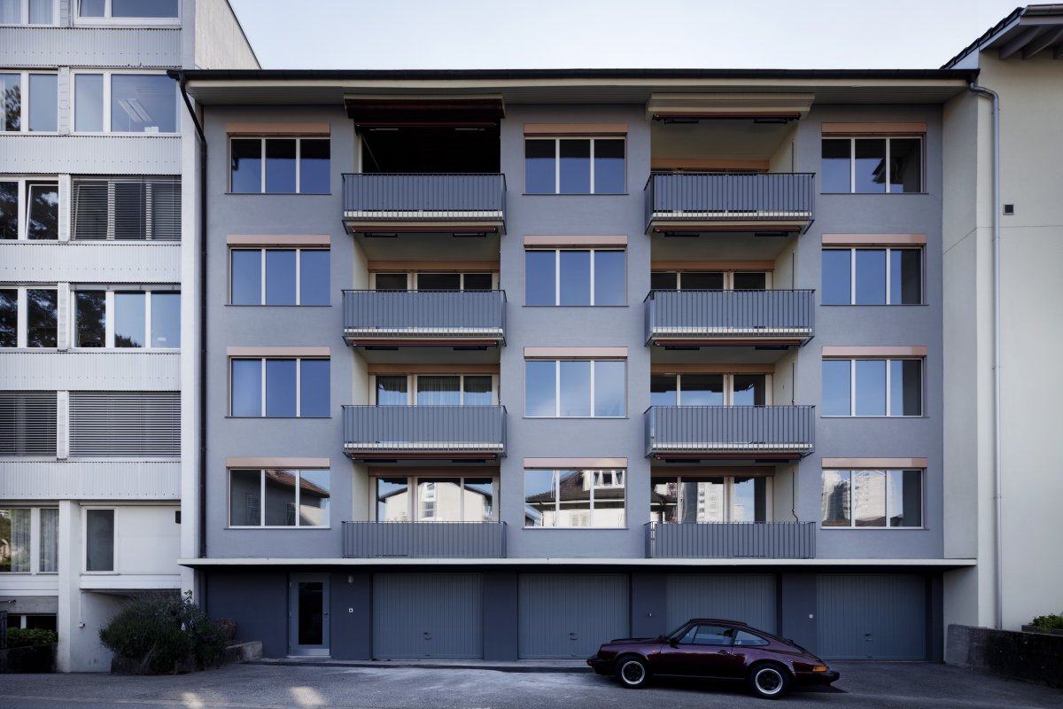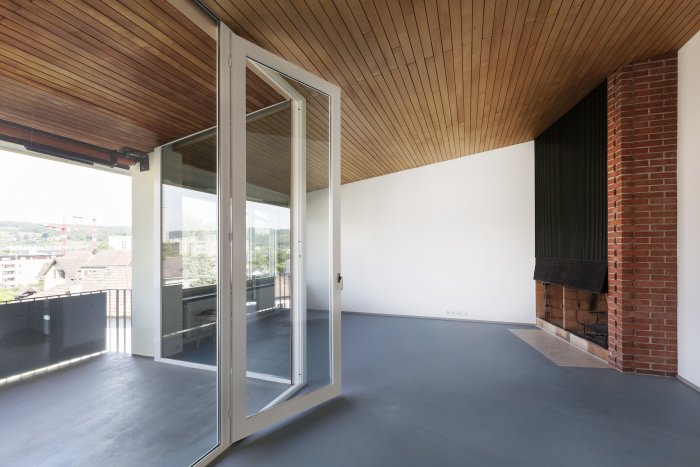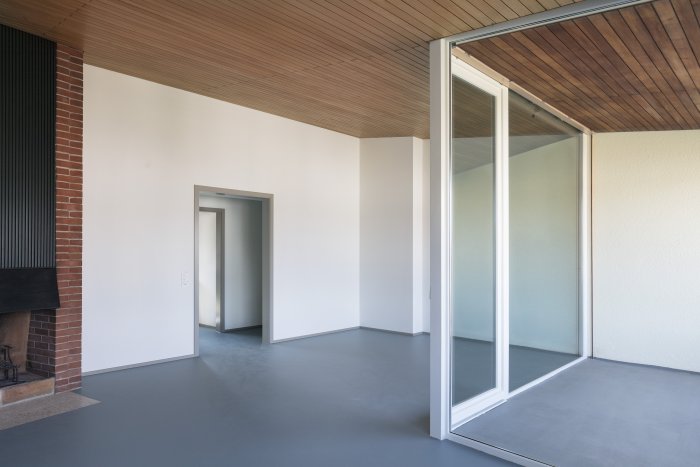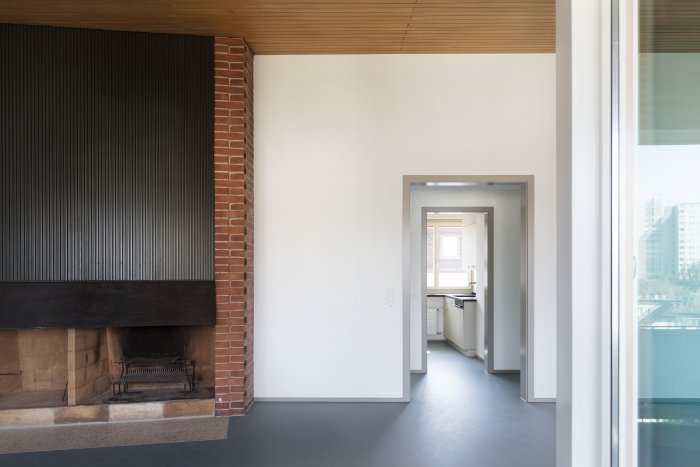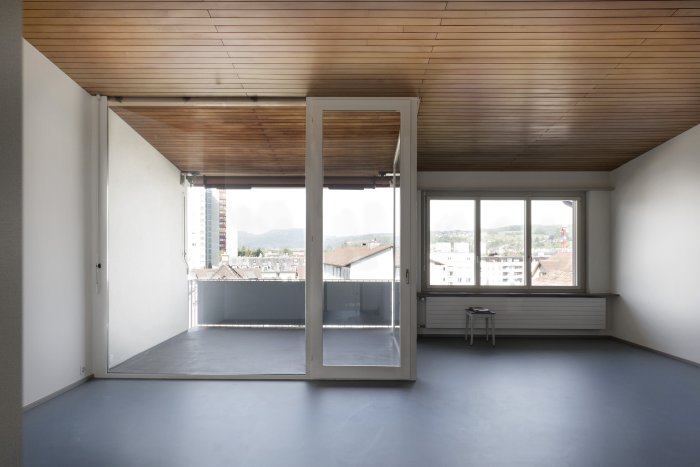The apartment building on Aarauerstrasse was designed and constructed in 1954 by a local engineer in collaboration with a master builder. With its well-proportioned façade, ribbon windows and tapered, recessed balconies, it stands as a thoughtfully designed example of its era.
A failing drainage stack prompted comprehensive renovations of the bathrooms and kitchens. The depth of intervention was carefully aligned with the remaining life cycle of the building fabric. From today’s perspective, the main rooms are relatively narrow, the load-bearing structure is modestly dimensioned, and the floor assemblies fall short of current acoustic standards. The recessed balconies also remain problematic from an energy-efficiency standpoint. As a result, the building has been assigned a residual lifespan of 20 to 30 years.


